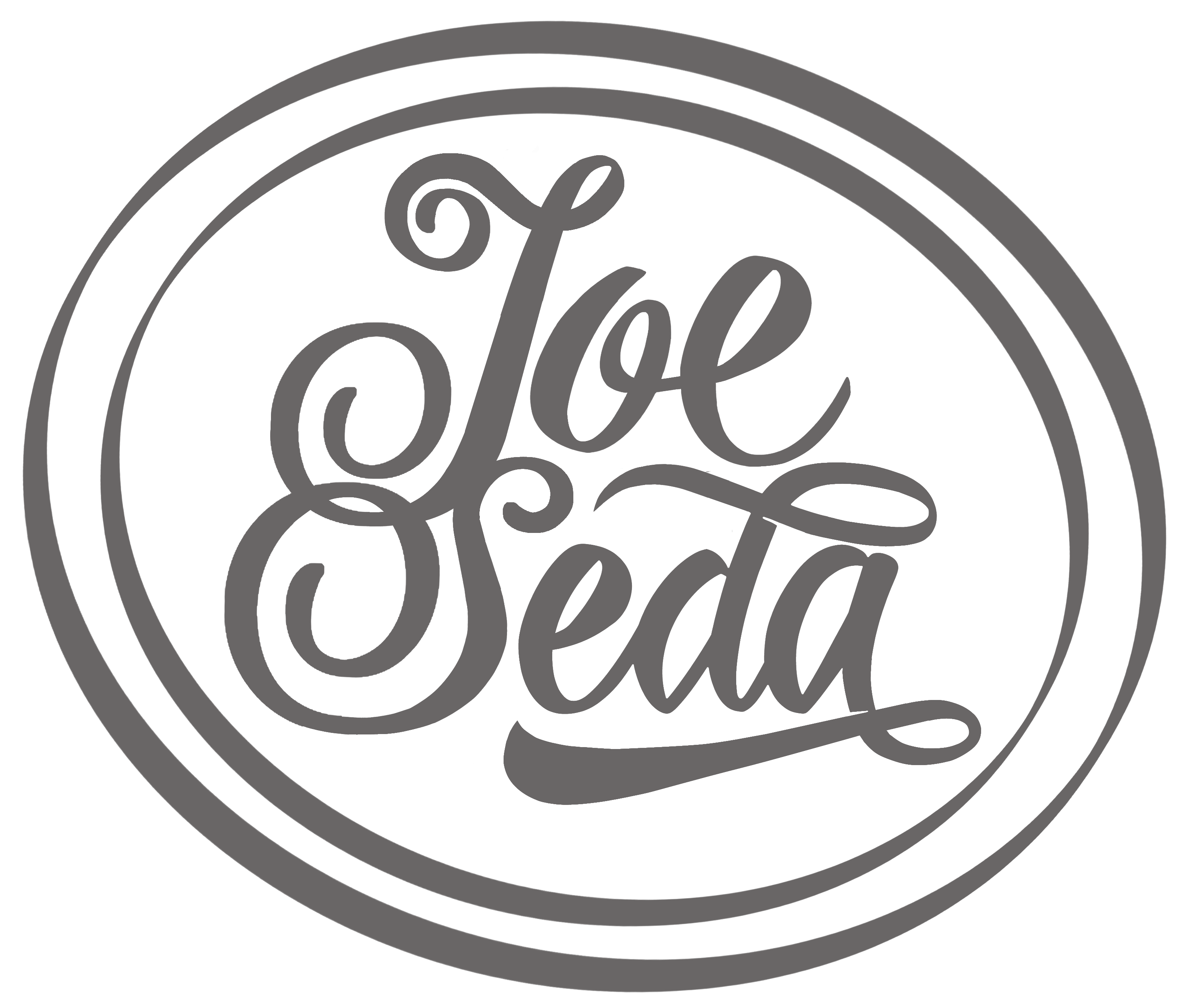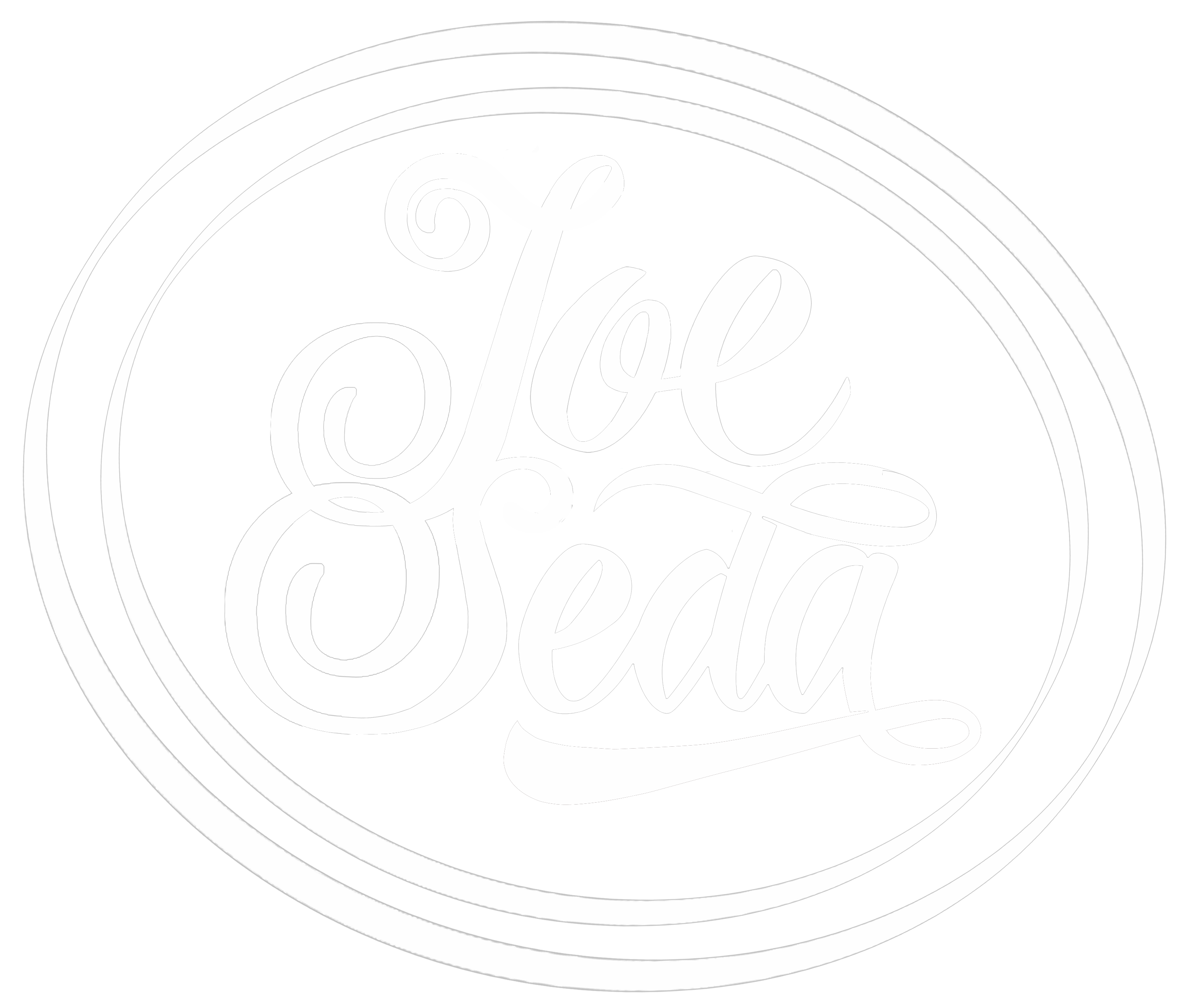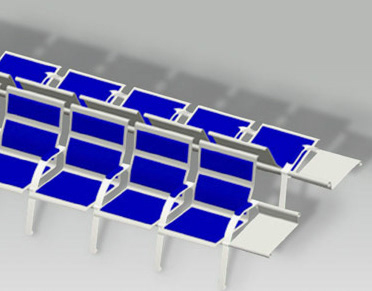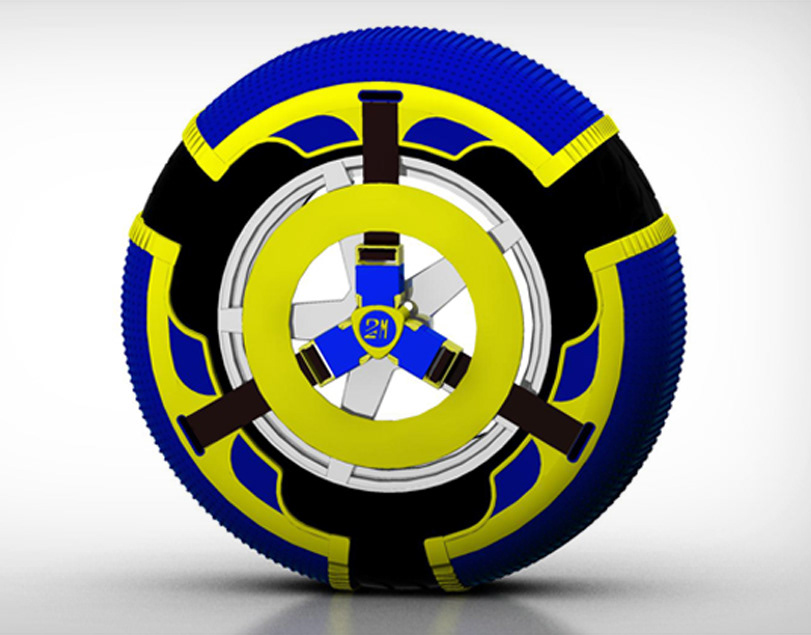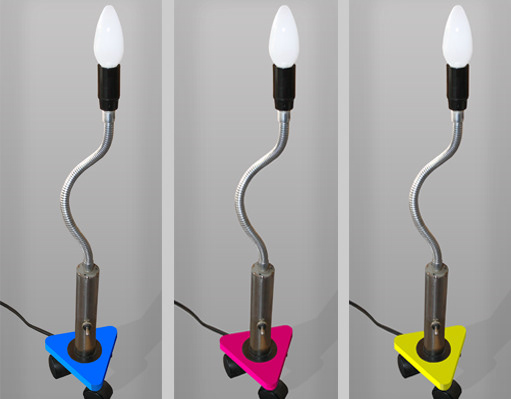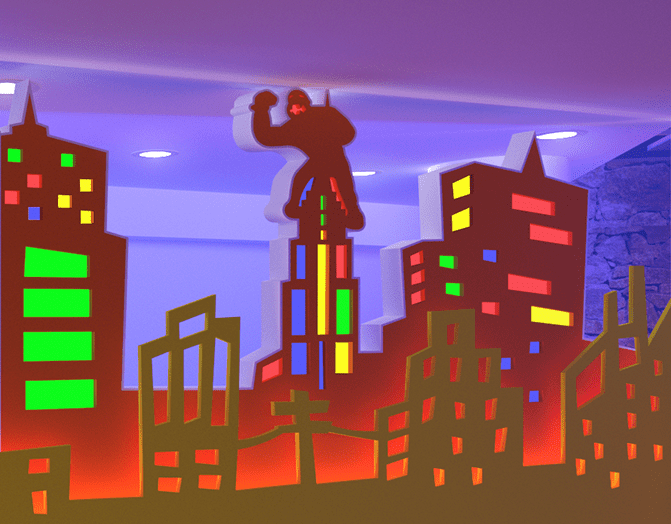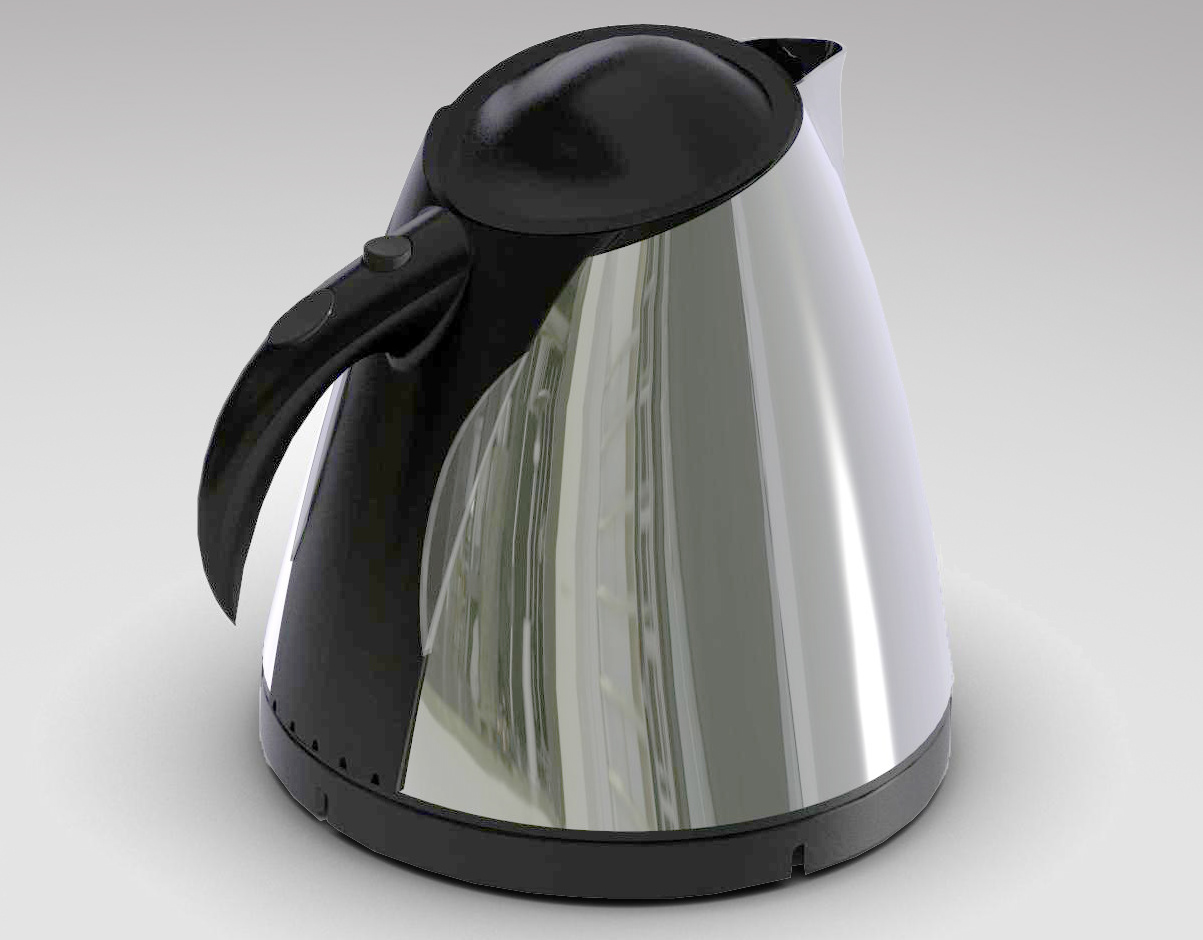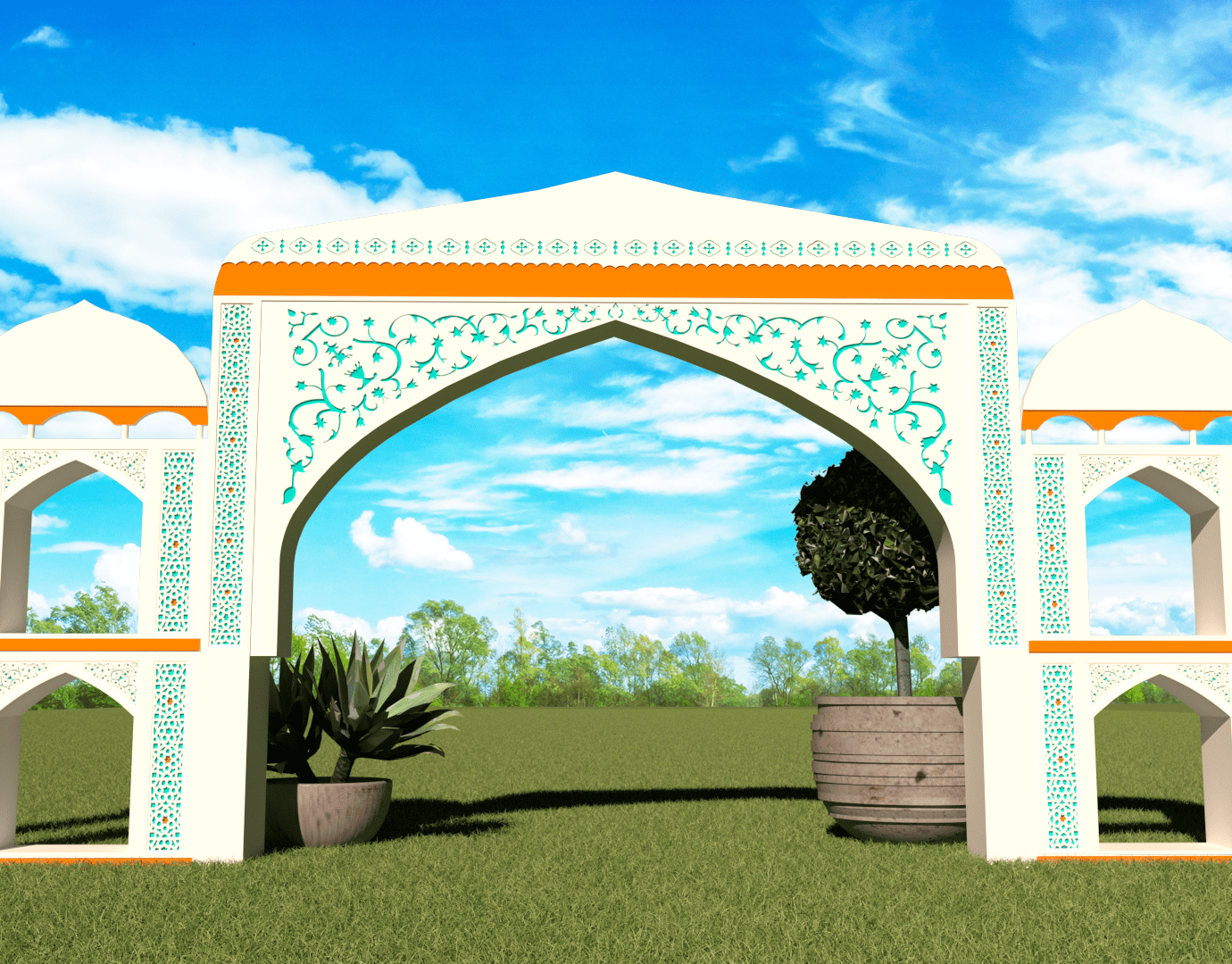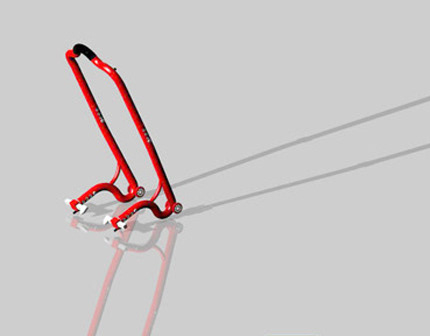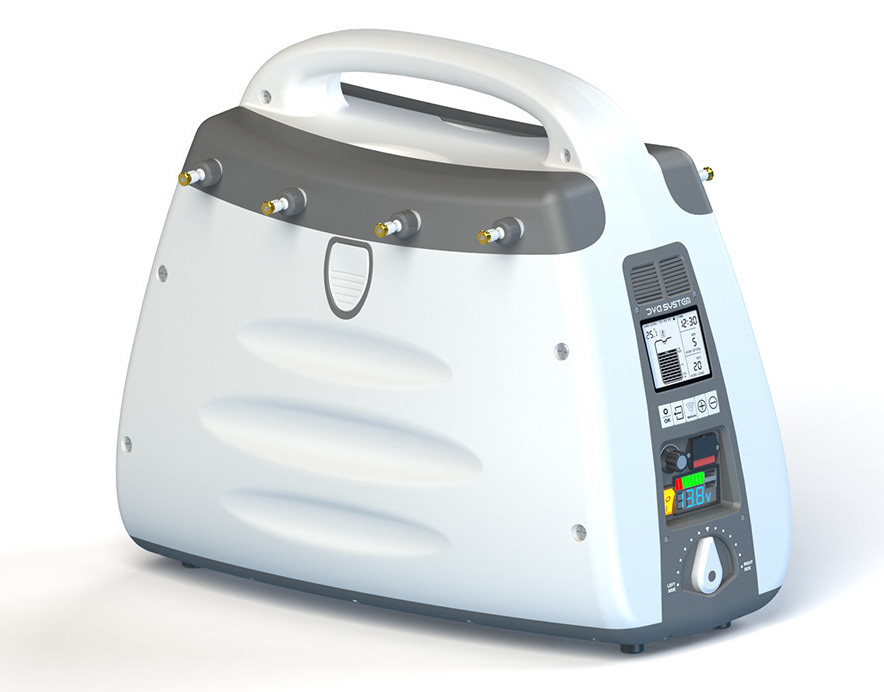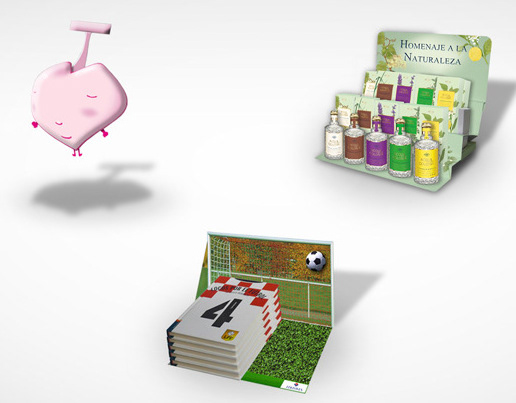EN.- Reform proposal for a living area of 106.93 m2 divided into 3 apartments where to locate a unique space for a design studio, taking into account the electricity, air conditioning and plumbing installations. After analyzing the space, the solution was based on a central module, where to locate the bathrooms, the kitchen, a storage room and the reception. It has light strips around it with the corporate colors that guide the tour of the facilities. The rest is kept open through large windows to give continuity to the space and promote collaborative work, flexibility, ergonomics and comfort. The operational positions, where a total of 6 people work, have been arranged in a comfortable space, surrounded by plants, near large windows and with wood tones to provide warmth.
ES.- Propuesta de reforma para una superficie habitable de 106,93 m2 dividida en 3 apartamentos donde ubicar un espacio único para un estudio de diseño, teniendo en cuenta las instalaciones de electricidad, climatización y fontanería. Tras analizar el espacio, la solución se basó en un módulo central, donde ubicar los baños, la cocina, un área de almacenamiento y la recepción. Tiene franjas lumínicas a su alrededor con los colores corporativos que guían el recorrido por las instalaciones. El resto se mantiene abierto a través de grandes ventanales para dar continuidad al espacio y promover el trabajo colaborativo, la flexibilidad, la ergonomía y la comodidad. Los puestos operativos, donde trabajan un total de 6 personas, se han dispuesto en un espacio confortable, rodeado de plantas, cerca de grandes ventanales y con tonos de madera para aportar calidez.
